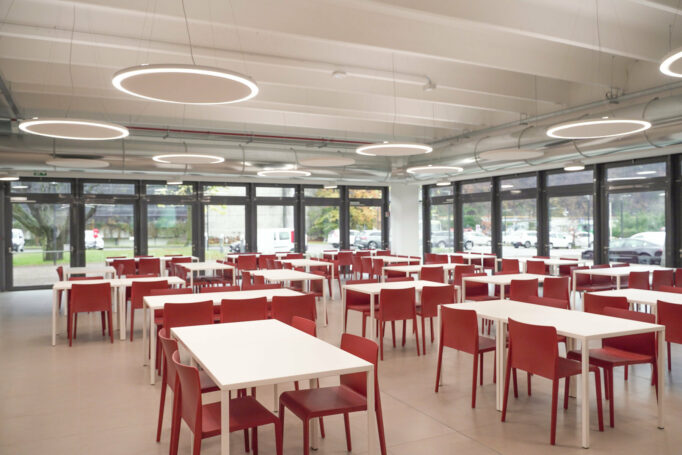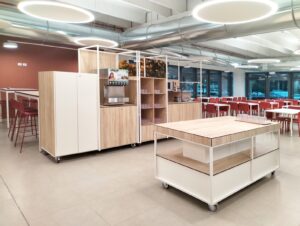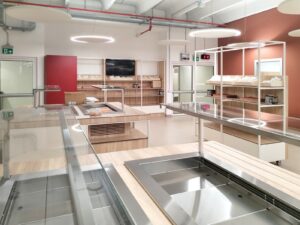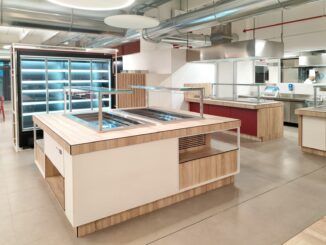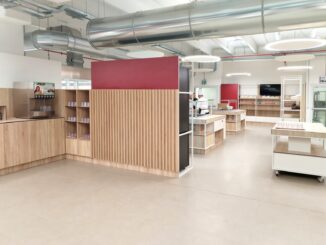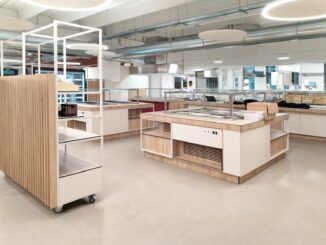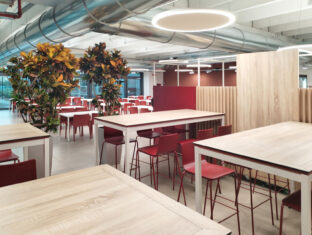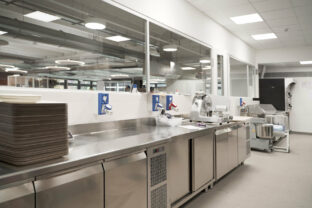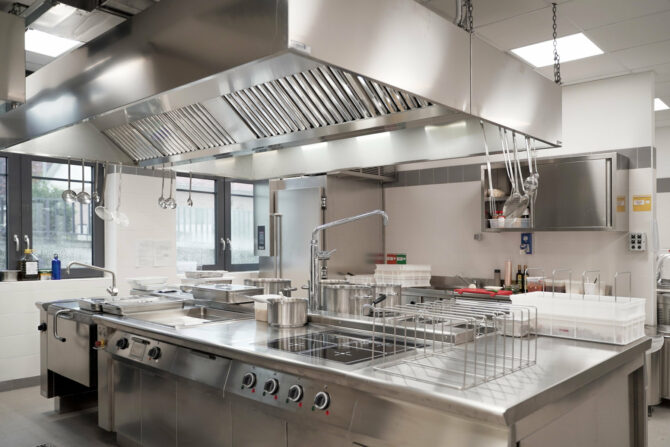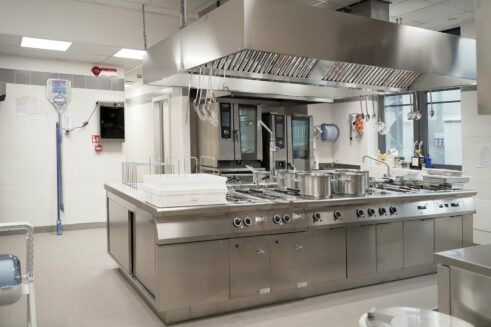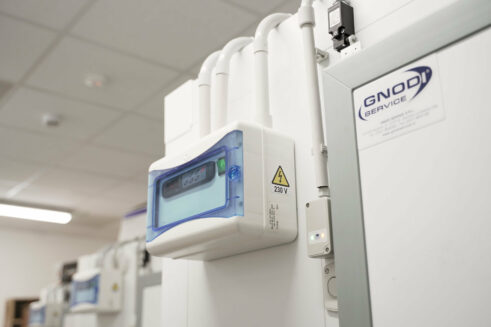Company restaurant
For this project we started from considering the canteen as a fundamental environment for the development of business life. The lunch break in the workplace is increasingly oriented to be not only a physiological need but also an experience of conviviality and pleasure. For this reason, the refectory becomes a real “restaurant”, a meeting place that encourages exchange and collaboration between employees.
First of all, we have designed for the dining room a welcoming and relaxing furnishing solution through the choice of wooden elements and warm colors that reflect the colors of the brand. The self-service area was organized with the free-flow system, islands and distributors. Most of the furniture has been designed on wheels to allow an easy reorganization of the space for multifunctional use. A coffee bar counter has been installed available for everyone.
The concentration of so many people talking all together can generate a lot of confusion. For this reason, particular attention has also been given to acoustics. We decided to use sound-absorbing lamps whose design gives the room a touch of modernity.
No less important is the design of the kitchen that in this case was deliberately left exposed to the dining room thanks to a large window. The kitchen must always be properly sized to the workflow and the amount of covers. The various storage, preparation, cooking and washing areas have been carefully studied by choosing the best professional equipment to ensure high performance and great reliability.
